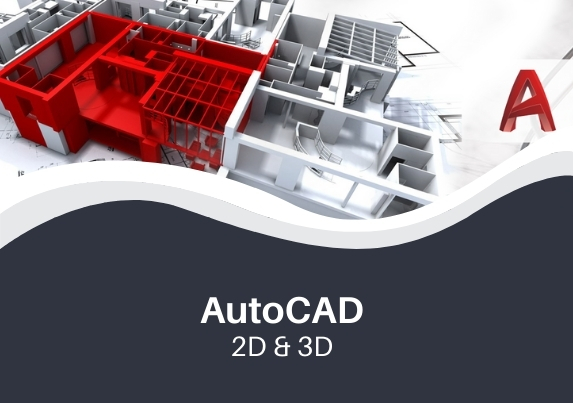AutoCAD 2D & 3D Training In Bangalore

AutoCAD, developed by Autodesk, is a highly versatile and widely used computer-aided design (CAD) software that allows engineers, architects, and designers to create precise 2D and 3D drawings. It serves as a powerful tool in numerous industries, including architecture, engineering, and construction, for drafting and designing. AutoCAD's 2D capabilities are primarily used for creating and editing technical drawings with detailed components, making it possible to visualize and layout designs in a flat, planar manner. These functionalities include various drafting tools which facilitate the drawing of shapes, lines, and other geometric elements with high precision, essential for blueprints, floor plans, and schematic diagrams. On the other hand, AutoCAD’s 3D modeling capabilities allow users to construct three-dimensional objects and structures, providing tools to visualize, simulate, and analyze their designs in a more realistic environment. This feature supports surface, solid, and mesh modeling techniques, enabling designers to create complex models that can be manipulated and viewed from any angle. AutoCAD’s 3D tools also help in performing detailed analysis and exporting data to other applications for further processing, such as 3D printing or other manufacturing processes. Whether for drafting simple shapes or designing intricate machinery parts, AutoCAD’s comprehensive suite of tools ensures high accuracy and productivity in both 2D and 3D dimensions.
-(2).png)